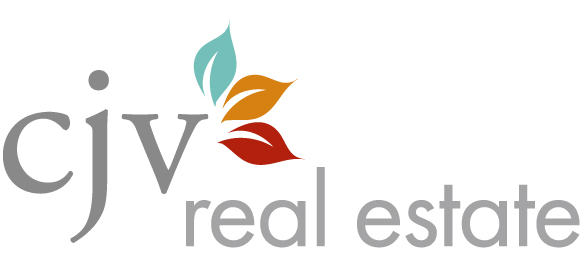SOLD! 11619 Fenwick Cir #97 Parker, CO 80134 | $285,000
Updated and well maintained detached patio home built in 2005 with 2 spacious bedrooms, 1 flex room that is wired with in wall speakers and HDMI cables, Master bedroom suite with walk-in closet, 5-piece master bath with jacuzzi tub, stainless steel appliances, cherry cabinets, breakfast bar, open layout, front-facing balcony, and open patio space off the back. The property also has an over-sized 2-car garage with included shelving, separate room for washer and dryer, all tile entryway and option for quick possession. Quick access to public transit (approx. 1.5 miles from the Lincoln Light Rail Station), I-25, and direct access to Lincoln. Be to work in minutes. Excellent location minutes away from Highlands Ranch, Lone Tree, Parker, and Park Meadows Mall.
- MLS #: 4135208
- 2bd / 2bth
- 1,694sqft
- Master Suite
- Walk-in closets
- Jet-action tub
View the Virtual Tour HERE.
For more information contact William Knapp @ 303.877.0431




























